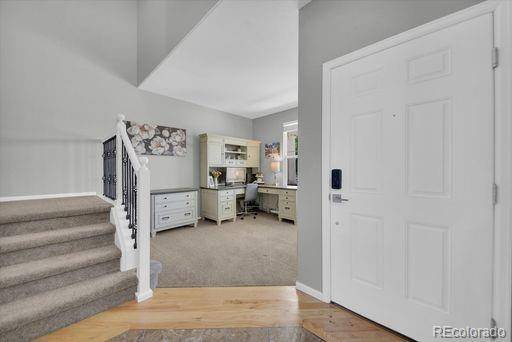16141 E 119th AVE Commerce City, CO 80022
5 Beds
4 Baths
3,475 SqFt
UPDATED:
Key Details
Property Type Single Family Home
Sub Type Single Family Residence
Listing Status Active
Purchase Type For Sale
Square Footage 3,475 sqft
Price per Sqft $205
Subdivision The Villages At Buffalo Run
MLS Listing ID 5656572
Style Traditional
Bedrooms 5
Full Baths 2
Half Baths 1
Three Quarter Bath 1
Condo Fees $75
HOA Fees $75/qua
HOA Y/N Yes
Abv Grd Liv Area 2,364
Year Built 2004
Annual Tax Amount $7,498
Tax Year 2024
Lot Size 7,033 Sqft
Acres 0.16
Property Sub-Type Single Family Residence
Source recolorado
Property Description
Step outside to an expansive stamped concrete patio, perfect for hosting gatherings or simply enjoying Colorado's famous sunsets. Inside, the home boasts an open and inviting layout filled with natural light, generously sized rooms, and thoughtful finishes throughout.
The fully finished walkout basement provides amazing flexibility—ideal for an in-law suite, guest space, or expanded living area. With private access and plenty of room to customize, it's a true extension of the home.
Located within the highly regarded School District 27-J, which holds an A+ rating from S&P Global, this home combines scenic beauty, smart design, and top-tier education opportunities. A true standout in Commerce City living.
Location
State CO
County Adams
Rooms
Basement Bath/Stubbed, Daylight, Exterior Entry, Finished, Full, Interior Entry, Sump Pump, Walk-Out Access
Interior
Interior Features Audio/Video Controls, Breakfast Bar, Built-in Features, Ceiling Fan(s), Eat-in Kitchen, Entrance Foyer, Five Piece Bath, High Ceilings, High Speed Internet, Jack & Jill Bathroom, Kitchen Island, Open Floorplan, Pantry, Primary Suite, Smart Light(s), Smart Thermostat, Smoke Free, Sound System, Tile Counters, Walk-In Closet(s), Wet Bar, Wired for Data
Heating Forced Air, Natural Gas
Cooling Central Air
Flooring Carpet, Laminate, Tile, Vinyl, Wood
Fireplaces Number 1
Fireplaces Type Gas, Living Room
Fireplace Y
Appliance Cooktop, Dishwasher, Disposal, Double Oven, Gas Water Heater, Humidifier, Microwave, Oven, Refrigerator, Self Cleaning Oven, Sump Pump, Water Purifier, Water Softener
Laundry In Unit
Exterior
Exterior Feature Garden, Lighting, Private Yard, Rain Gutters, Smart Irrigation
Parking Features Concrete, Dry Walled, Floor Coating, Insulated Garage, Lighted, Oversized, Smart Garage Door
Garage Spaces 3.0
Fence Full
Utilities Available Cable Available, Electricity Available, Electricity Connected, Internet Access (Wired), Natural Gas Available, Natural Gas Connected, Phone Available
View Golf Course, Mountain(s)
Roof Type Shingle
Total Parking Spaces 6
Garage Yes
Building
Lot Description Irrigated, Landscaped, Mountainous, On Golf Course, Secluded, Sprinklers In Front, Sprinklers In Rear
Sewer Public Sewer
Water Public
Level or Stories Two
Structure Type Brick,Frame,Wood Siding
Schools
Elementary Schools Turnberry
Middle Schools Prairie View
High Schools Prairie View
School District School District 27-J
Others
Senior Community No
Ownership Individual
Acceptable Financing Cash, Conventional, FHA, VA Loan
Listing Terms Cash, Conventional, FHA, VA Loan
Special Listing Condition None

6455 S. Yosemite St., Suite 500 Greenwood Village, CO 80111 USA





