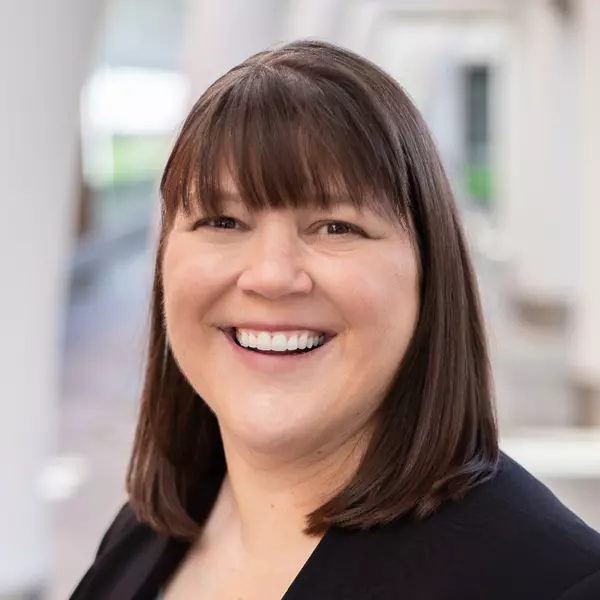$1,325,000
$1,466,000
9.6%For more information regarding the value of a property, please contact us for a free consultation.
82 Oneida ST Denver, CO 80230
4 Beds
4 Baths
4,119 SqFt
Key Details
Sold Price $1,325,000
Property Type Single Family Home
Sub Type Single Family Residence
Listing Status Sold
Purchase Type For Sale
Square Footage 4,119 sqft
Price per Sqft $321
Subdivision The Boulevard
MLS Listing ID 8726080
Sold Date 07/09/25
Style Urban Contemporary
Bedrooms 4
Full Baths 3
Half Baths 1
Condo Fees $120
HOA Fees $120/mo
HOA Y/N Yes
Abv Grd Liv Area 2,698
Year Built 2016
Annual Tax Amount $6,700
Tax Year 2024
Lot Size 3,800 Sqft
Acres 0.09
Property Sub-Type Single Family Residence
Source recolorado
Property Description
This home offers the perfect blend of space, convenience, and walkability. The oversized garage is a standout feature, with two regular spaces plus an extra smaller bay with its own door—perfect for storage, a workshop, or your outdoor gear. The beautifully finished basement adds more living space and a wet bar as well as a bedroom and full bath. A. home office on the main level is separate from living space making working from home easy. The patio offers a fabulous entertaining spot flowing right off the dining area.
Step outside and enjoy everything Boulevard One has to offer. Walk to Clarke's grocery store, grab coffee at a local café, meet friends at a brewery, or enjoy a night out at one of the nearby restaurants. Even everyday errands are a breeze with a shipping store just around the corner.
With a prime location and thoughtful features, this home makes daily life effortless. Come see it for yourself!
Location
State CO
County Denver
Zoning U-SU-A
Rooms
Basement Finished, Sump Pump
Interior
Interior Features Five Piece Bath, Granite Counters, Kitchen Island, Open Floorplan, Pantry, Primary Suite, Smoke Free
Heating Forced Air, Natural Gas
Cooling Central Air
Flooring Carpet, Tile, Wood
Fireplace N
Exterior
Exterior Feature Private Yard
Garage Spaces 2.0
Fence Full
Roof Type Composition
Total Parking Spaces 2
Garage Yes
Building
Lot Description Level, Sprinklers In Front, Sprinklers In Rear
Sewer Public Sewer
Water Public
Level or Stories Two
Structure Type Brick
Schools
Elementary Schools Lowry
Middle Schools Hill
High Schools George Washington
School District Denver 1
Others
Senior Community No
Ownership Individual
Acceptable Financing Cash, Conventional, FHA, Jumbo
Listing Terms Cash, Conventional, FHA, Jumbo
Special Listing Condition None
Read Less
Want to know what your home might be worth? Contact us for a FREE valuation!

Our team is ready to help you sell your home for the highest possible price ASAP

© 2025 METROLIST, INC., DBA RECOLORADO® – All Rights Reserved
6455 S. Yosemite St., Suite 500 Greenwood Village, CO 80111 USA
Bought with Compass - Denver





