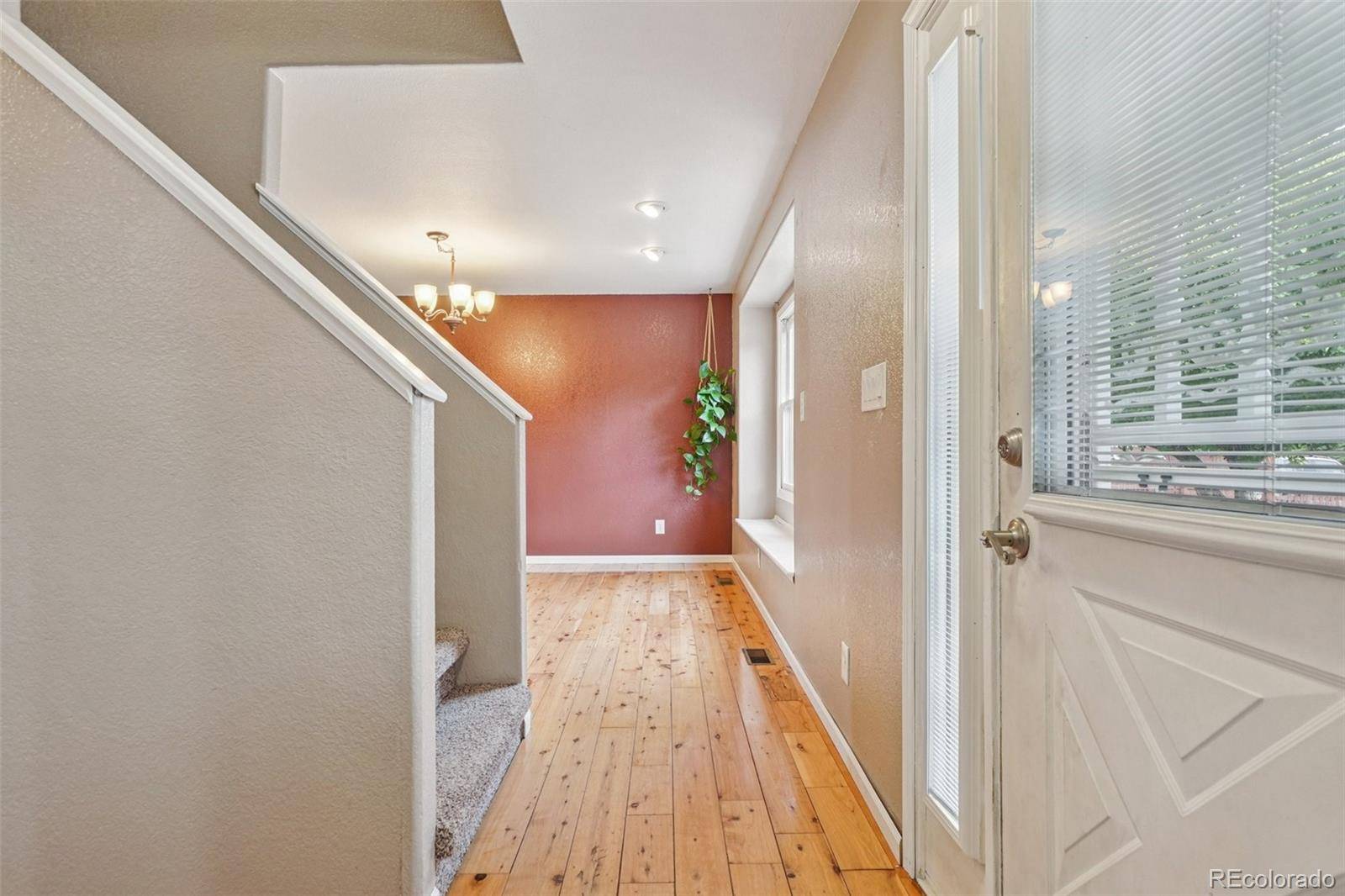7667 W Brook DR Littleton, CO 80128
5 Beds
4 Baths
2,824 SqFt
UPDATED:
Key Details
Property Type Single Family Home
Sub Type Single Family Residence
Listing Status Active
Purchase Type For Sale
Square Footage 2,824 sqft
Price per Sqft $270
Subdivision Meadowbrook Heights
MLS Listing ID 1685310
Bedrooms 5
Full Baths 3
Half Baths 1
HOA Y/N No
Abv Grd Liv Area 1,799
Year Built 1996
Annual Tax Amount $4,340
Tax Year 2024
Lot Size 0.389 Acres
Acres 0.39
Property Sub-Type Single Family Residence
Source recolorado
Property Description
Step inside and you'll find a thoughtful, multi-level layout perfect for multi-generational living or entertaining. The main level features a bright and inviting kitchen, dining, and living area, along with a bedroom that's ideal for guests or a home office. Upstairs, you'll discover three spacious bedrooms and two full bathrooms, offering privacy and comfort for the whole family.
Downstairs, the walk-out basement is a private retreat of its own, showcasing a primary suite with a large walk-in closet, oversized shower, and jetted spa tub—perfect for relaxing after a long day. A bonus room offers flexibility—use it as a home theater, gym, or even a sixth bedroom.
Outside, the gorgeous lot is truly a rare find. With room for multiple recreational vehicles, guest parking, and a 2-car garage incl. 220V, there's space for all your toys and more. A high-ceilinged shed with electrical provides ample storage or workshop potential. You'll also enjoy beautiful gardening space, a majestic willow tree, and even your own stream running through the property.
Don't miss the hot tub for year-round relaxation and your very own sledding hill out back—sure to be a hit in the winter months.
All this, with easy access to world-class trails, Chatfield Reservoir, great schools, grocery stores, and convenient shopping just minutes away.
Location
State CO
County Jefferson
Zoning R-1
Rooms
Basement Daylight, Finished, Partial, Walk-Out Access
Main Level Bedrooms 1
Interior
Interior Features Ceiling Fan(s), Concrete Counters, High Speed Internet, Hot Tub, Walk-In Closet(s)
Heating Natural Gas
Cooling Evaporative Cooling
Flooring Carpet, Wood
Fireplaces Number 1
Fireplaces Type Outside
Fireplace Y
Appliance Dishwasher, Disposal, Dryer, Gas Water Heater, Microwave, Oven, Range Hood, Refrigerator, Washer
Laundry In Unit
Exterior
Exterior Feature Balcony, Fire Pit, Gas Grill, Playground, Private Yard, Spa/Hot Tub, Water Feature
Parking Features 220 Volts, Concrete, Gravel, Dry Walled, Electric Vehicle Charging Station(s), Exterior Access Door, Insulated Garage
Garage Spaces 2.0
Fence Partial
Utilities Available Cable Available, Electricity Available, Electricity Connected, Internet Access (Wired), Natural Gas Available, Natural Gas Connected, Phone Available
Waterfront Description Stream
Roof Type Shingle
Total Parking Spaces 8
Garage Yes
Building
Lot Description Sprinklers In Front, Sprinklers In Rear
Sewer Public Sewer
Water Public
Level or Stories Three Or More
Structure Type Frame
Schools
Elementary Schools Coronado
Middle Schools Falcon Bluffs
High Schools Chatfield
School District Jefferson County R-1
Others
Senior Community No
Ownership Individual
Acceptable Financing Cash, Conventional
Listing Terms Cash, Conventional
Special Listing Condition None
Virtual Tour https://www.zillow.com/view-imx/e4b5f330-87d6-4840-a9c7-86af70569b4b?setAttribution=mls&wl=true&initialViewType=pano

6455 S. Yosemite St., Suite 500 Greenwood Village, CO 80111 USA





