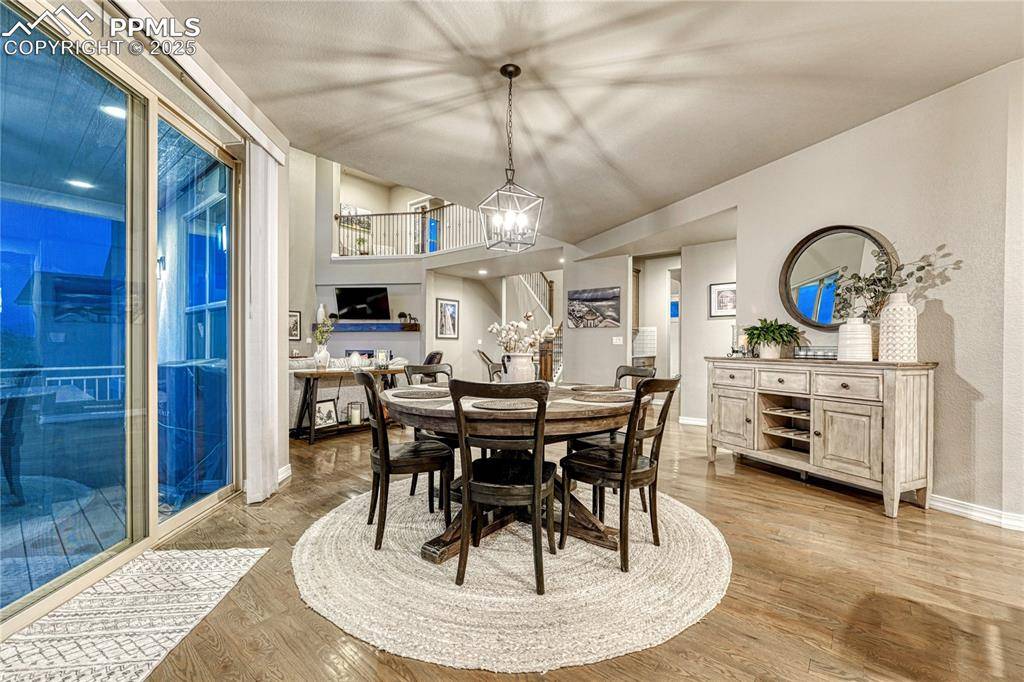2027 Ever Red CT Colorado Springs, CO 80921
6 Beds
6 Baths
6,187 SqFt
UPDATED:
Key Details
Property Type Single Family Home
Sub Type Single Family
Listing Status Active
Purchase Type For Sale
Square Footage 6,187 sqft
Price per Sqft $238
MLS Listing ID 6106866
Style 2 Story
Bedrooms 6
Full Baths 3
Half Baths 2
Three Quarter Bath 1
Construction Status Existing Home
HOA Fees $200/qua
HOA Y/N Yes
Year Built 2017
Annual Tax Amount $8,239
Tax Year 2024
Lot Size 0.338 Acres
Property Sub-Type Single Family
Property Description
From the moment you step inside, you'll appreciate the fine craftsmanship and attention to detail. The heart of the home is a gourmet chef's kitchen featuring granite countertops, an oversized island, a 6-burner gas range, a large walk-in pantry, and beautiful cabinetry—ideal for entertaining or everyday luxury living. This space flows seamlessly to your covered porch where you can enjoy quiet evenings and gorgeous views.
Upstairs, the spacious primary suite offers a private retreat with spectacular mountain views, a spa-inspired ensuite bath, and a sitting area with a fireplace! The upper level also includes two additional bedrooms with an adjoining bathroom, and a bright loft area with a dedicated office space. A second main-level suite provides flexible living options for guests or multigenerational needs.
Enjoy the comfort of three fireplaces throughout the home, and thoughtful design elements like sound-barrier insulation between floors and rooms for ultimate peace and privacy. With laundry on both the upper and lower levels, everyday tasks are a breeze.
The walk-out basement is an entertainer's paradise, featuring a fully equipped wet bar, a spacious family room and game area, and a versatile home theatre or gym. Step outside to your professionally landscaped and fully fenced backyard, complete with a stamped concrete patio, covered deck, a tranquil water feature, and plenty of room to enjoy Colorado's beauty.
This stunning home is close to the renowned Club at Flying Horse, as well as shops, restaurants, and I-25.
Experience unmatched privacy, comfort, and style in this amazing property. You'll see why this is more than a home—it's a lifestyle
Location
State CO
County El Paso
Area Flying Horse
Interior
Interior Features 5-Pc Bath, 9Ft + Ceilings, French Doors, Great Room
Cooling Ceiling Fan(s), Central Air
Flooring Carpet, Tile, Wood
Fireplaces Number 1
Fireplaces Type Basement, Gas, Main Level, Upper Level
Appliance Dishwasher, Disposal, Double Oven, Gas in Kitchen, Kitchen Vent Fan, Microwave Oven, Oven, Range
Laundry Basement, Upper
Exterior
Parking Features Attached
Garage Spaces 4.0
Fence Rear
Community Features Club House, Dining, Fitness Center, Golf Course, Hotel/Resort, Parks or Open Space, Playground Area, Pool, Spa, Tennis
Utilities Available Cable Available, Electricity Connected, Natural Gas Connected, Telephone
Roof Type Tile
Building
Lot Description City View, Cul-de-sac, Level, Mountain View, View of Pikes Peak
Foundation Full Basement, Walk Out
Builder Name Classic Homes
Water Municipal
Level or Stories 2 Story
Finished Basement 96
Structure Type Framed on Lot,Frame
Construction Status Existing Home
Schools
Middle Schools Discovery Canyon
High Schools Discovery Canyon
School District Academy-20
Others
Miscellaneous Auto Sprinkler System,Breakfast Bar,High Speed Internet Avail.,HOA Required $,Home Theatre,Humidifier,Kitchen Pantry,Radon System,Secondary Suite w/in Home,Wet Bar,Window Coverings
Special Listing Condition No Access
Virtual Tour https://www.listingsmagic.com/sps/tour-slider/index.php?property_ID=275174






