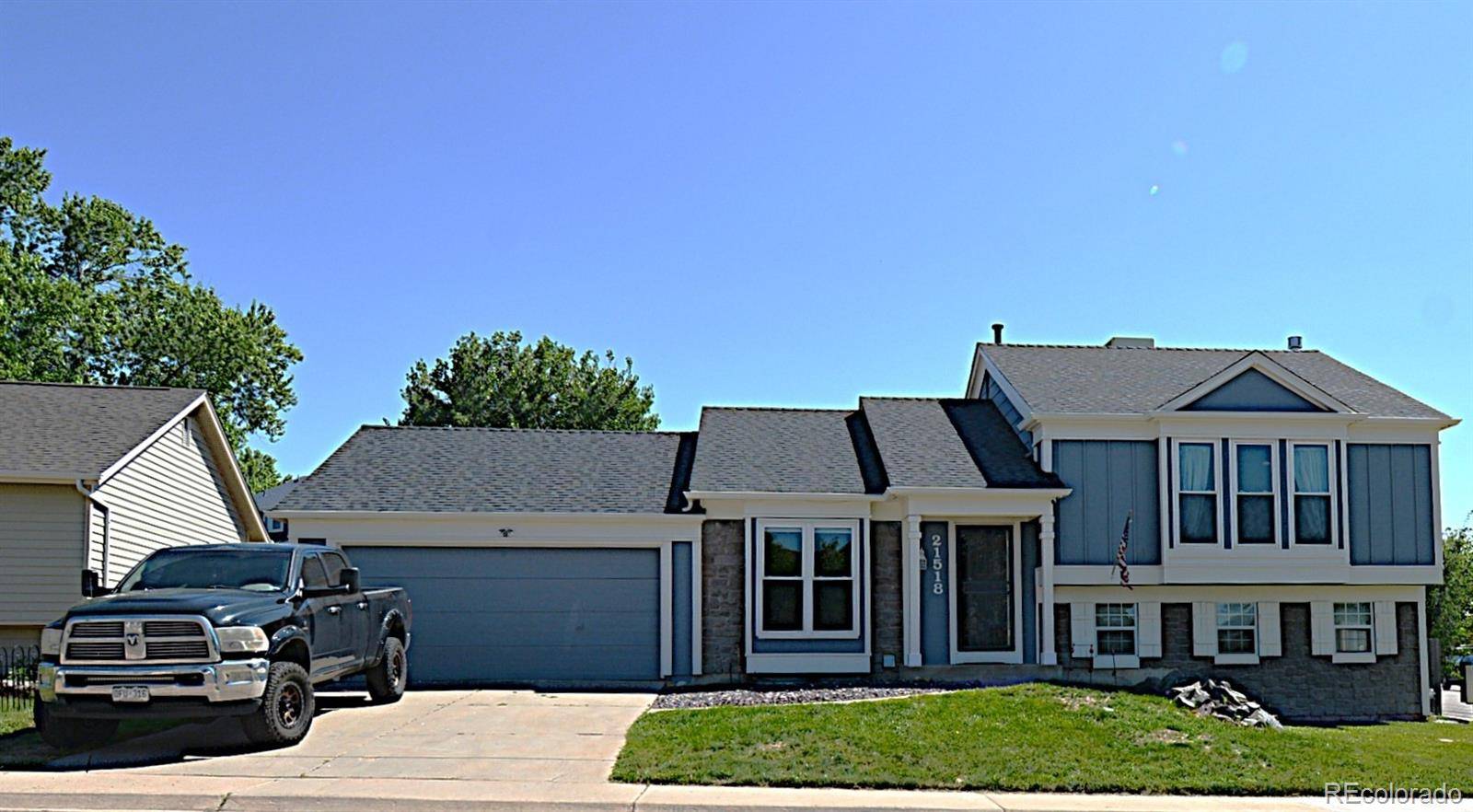21518 E Powers LN Centennial, CO 80015
4 Beds
2 Baths
2,204 SqFt
UPDATED:
Key Details
Property Type Single Family Home
Sub Type Single Family Residence
Listing Status Active
Purchase Type For Sale
Square Footage 2,204 sqft
Price per Sqft $247
Subdivision Parkborough
MLS Listing ID 9286074
Style Traditional
Bedrooms 4
Full Baths 1
Three Quarter Bath 1
HOA Y/N No
Abv Grd Liv Area 1,736
Year Built 1983
Annual Tax Amount $3,395
Tax Year 2024
Lot Size 8,407 Sqft
Acres 0.19
Property Sub-Type Single Family Residence
Source recolorado
Property Description
On the corner of a quiet cul-de-sac, step inside where you'll be greeted by vaulted ceilings and an open design that seamlessly flows through several areas. Large windows flood the living room with natural light as the kitchen receives its share from the sliding glass doors illuminating the sleek black appliances and gorgeous granite counters. Also equipped with garage access, a convenient pantry and easy table service to the dining room. Step outdoors onto a Trex deck patio overlooking the spacious backyard with shed, garden areas, and flagstone firepit. Children and pets are safe and protected in the fully fenced backyard or use the rare drive-in access from the street to secure all your toys!
There's privacy and comfort with each floor offering unique features. A beautiful set-up with garden level windows, a private bedroom, laundry facilities and a newly remodeled modern and elegant 3/4 bathroom with walk-in shower, linen closet and natural light is a great possibility for a Mother-in Law suite or income option. The sizeable family room is warmed by a cozy brick gas fireplace offering ample space for family and friends to gather and relax.
The basement dazzles with a newly installed bonus room! Completely redone with new track doors, a walk-in closet, new paint, carpeting, hardware, fixtures and lighting. One of the doors leads to an oversized mechanical room where much of the space can be transformed into whatever your imagination can envision! Radon Mitigation installed and no HOA-PERFECT!
Location
State CO
County Arapahoe
Zoning NC6
Rooms
Basement Daylight, Interior Entry, Unfinished
Interior
Interior Features Ceiling Fan(s), Granite Counters, High Ceilings, High Speed Internet, In-Law Floorplan, Open Floorplan, Pantry, Primary Suite, Radon Mitigation System, Smoke Free, Vaulted Ceiling(s), Walk-In Closet(s), Wired for Data
Heating Forced Air
Cooling Central Air
Flooring Carpet, Concrete, Wood
Fireplaces Number 1
Fireplaces Type Family Room, Gas Log
Fireplace Y
Appliance Dishwasher, Disposal, Gas Water Heater, Microwave, Range Hood, Refrigerator, Self Cleaning Oven, Washer
Exterior
Exterior Feature Fire Pit, Garden, Private Yard, Rain Gutters
Parking Features Concrete, Exterior Access Door, Lighted, Storage
Garage Spaces 2.0
Fence Partial
Utilities Available Cable Available, Electricity Connected, Internet Access (Wired), Natural Gas Connected, Phone Available
Roof Type Shingle
Total Parking Spaces 2
Garage Yes
Building
Lot Description Corner Lot, Cul-De-Sac, Landscaped, Level, Near Public Transit, Sprinklers In Front, Sprinklers In Rear
Foundation Concrete Perimeter
Sewer Public Sewer
Water Public
Level or Stories Tri-Level
Structure Type Concrete,Frame,Wood Siding
Schools
Elementary Schools Canyon Creek
Middle Schools Thunder Ridge
High Schools Cherokee Trail
School District Cherry Creek 5
Others
Senior Community No
Ownership Individual
Acceptable Financing Cash, Conventional, FHA, USDA Loan, VA Loan
Listing Terms Cash, Conventional, FHA, USDA Loan, VA Loan
Special Listing Condition None

6455 S. Yosemite St., Suite 500 Greenwood Village, CO 80111 USA





